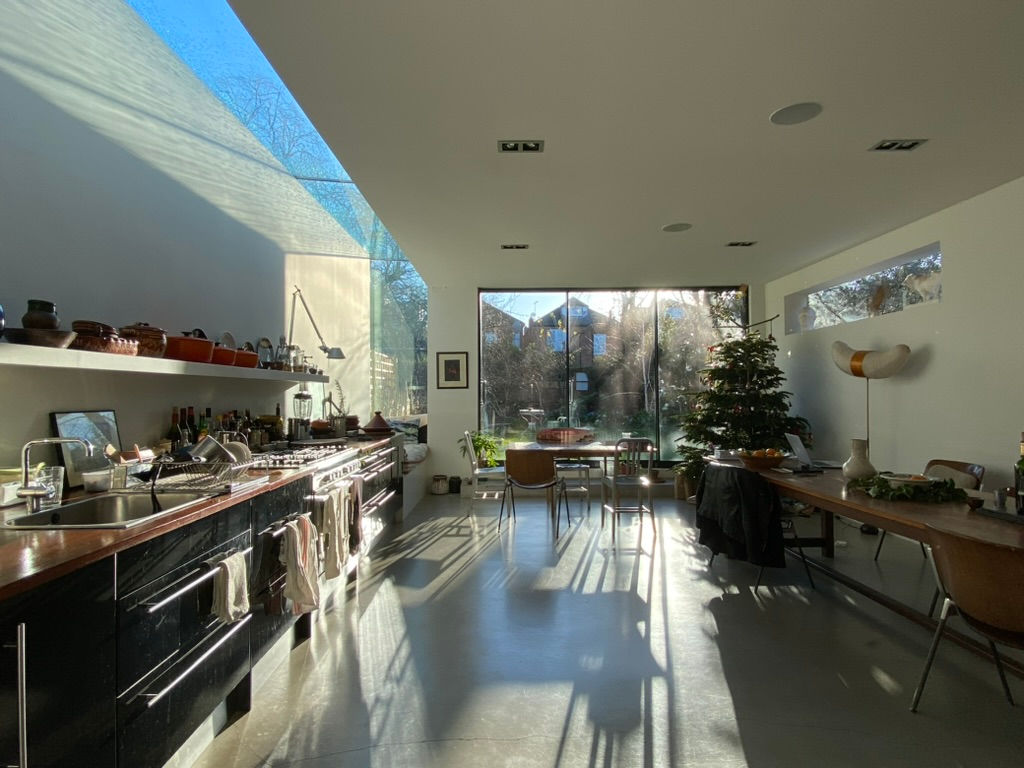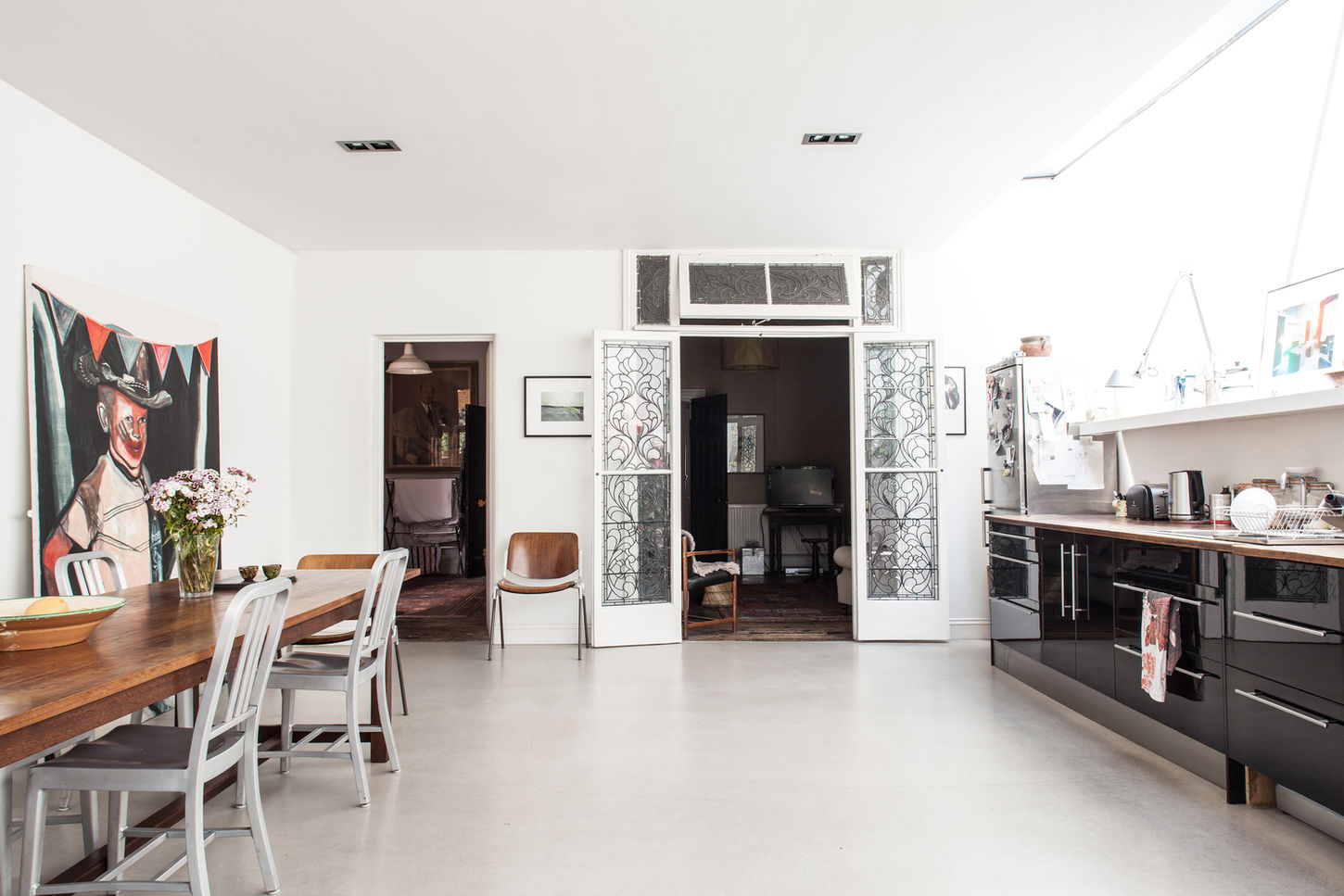WEST HAMPSTEAD
DATE
STATUS
COMPLETED
PROEJCT DESCRIPTION
REAR EXTENSION AND FULL REFURBISHMENT
This project is located in West Hampstead, involving an archetypal late Victorian semi-detached house. The property is a two storey dwelling with all communal living areas situated on the ground floor and the bedrooms located on the first floor and within a generous attic space.
The rear elevation of the house retains its traditional character featuring a Flemish bond, London Stock brick façade and original sash windows at both ground and first floor levels. Characteristicly of a late 19th-century design, the house includes a two-storey, pitched, tiled-roof closet wing, extending perpendicularly from the rear elevation.
Over the past fifty years, several ground floor additions have been made, including a side glazed conservatory and a single-storey bathroom extension at the end of the closet wing. These piecemeal additions, combined with the original rear projections, have resulted in a disjointed layout of internal and external spaces between the main house and the garden. Consequently, the current configuration lacks visual and spatial coherence with no clear views to the garden. Particularly, the dining room suffers from a complete absence of natural light due to the poor design and siting of the conservatory.
The client’s primary objective is to reconnect the house with its large rear garden by removing the cluttered and inefficient ground floor extensions. The ambition is to create a garden room that acts as a transitional threshold between the internal living spaces and the garden, while restoring visual clarity and enhancing natural daylight throughout.
The proposed design involves the demolition of the existing ground floor additions and the lower section of the original closet wing. This will create an openn and unified zone linking the primary internal rooms with the outdoor space.
The proposed garden room is carefully designed in response to local planning constraints relating to height, depth, and width. These parameters have shaped the overall form and scale of the intervention.
The new structure will be built using traditional cavity wall construction, faced with reclaimed London Stock bricks to harmonise it with the existing façade. A simple flat roof design will sit above full-height, slim-profile glazed doors that open onto the garden, maximising both the view and connection to the outdoors.
Daylight is a central design driver for this project. The goal is to transform the garden room into a naturally lit, liveable space that avoids the drawbacks of an overly glazed conservatory. To achieve this, a long, narrow frameless rooflight is introduced, allowing natural light to penetrate deep into the space, even reaching into the formerly dark dining room.
The rooflight continues down the length of the garden room to create a horizontal glazed slot, framing the sky and horizon beyond. Further design development and daylight modelling led to the decision to extend the rooflight beyond the new façade to form a frameless glazed cube. This element provides a unique daybed or seating nook, enhancing the garden room’s role as a transitional, contemplative space between indoors and outdoors.
The orientation of the rooflight and the garden room ensures sunlight enters throughout the day and across seasons, creating a dynamic and uplifting atmosphere. The contrast in light quality between the existing sash windows and the new garden room highlights the latter as a distinctive space that both complements and elevates the experience of the house.
The proposed garden room successfully addresses the client’s desire for a stronger connection between the house and garden. By replacing the disparate extensions with a carefully considered new space, the design restores coherence to the rear elevation, brings abundant daylight into previously dark interiors, and creates a serene and beautiful threshold space that fulfils both functional needs and aesthetic aspirations.

This project is located in West Hampstead, involving an archetypal late Victorian semi-detached house. The property is a two storey dwelling with all communal living areas situated on the ground floor and the bedrooms located on the first floor and within a generous attic space.
The rear elevation of the house retains its traditional character featuring a Flemish bond, London Stock brick façade and original sash windows at both ground and first floor levels. Characteristicly of a late 19th-century design, the house includes a two-storey, pitched, tiled-roof closet wing, extending perpendicularly from the rear elevation.
Over the past fifty years, several ground floor additions have been made, including a side glazed conservatory and a single-storey bathroom extension at the end of the closet wing. These piecemeal additions, combined with the original rear projections, have resulted in a disjointed layout of internal and external spaces between the main house and the garden. Consequently, the current configuration lacks visual and spatial coherence with no clear views to the garden. Particularly, the dining room suffers from a complete absence of natural light due to the poor design and siting of the conservatory.
The client’s primary objective is to reconnect the house with its large rear garden by removing the cluttered and inefficient ground floor extensions. The ambition is to create a garden room that acts as a transitional threshold between the internal living spaces and the garden, while restoring visual clarity and enhancing natural daylight throughout.
The proposed design involves the demolition of the existing ground floor additions and the lower section of the original closet wing. This will create an openn and unified zone linking the primary internal rooms with the outdoor space.
The proposed garden room is carefully designed in response to local planning constraints relating to height, depth, and width. These parameters have shaped the overall form and scale of the intervention.
The new structure will be built using traditional cavity wall construction, faced with reclaimed London Stock bricks to harmonise it with the existing façade. A simple flat roof design will sit above full-height, slim-profile glazed doors that open onto the garden, maximising both the view and connection to the outdoors.
Daylight is a central design driver for this project. The goal is to transform the garden room into a naturally lit, liveable space that avoids the drawbacks of an overly glazed conservatory. To achieve this, a long, narrow frameless rooflight is introduced, allowing natural light to penetrate deep into the space, even reaching into the formerly dark dining room.
The rooflight continues down the length of the garden room to create a horizontal glazed slot, framing the sky and horizon beyond. Further design development and daylight modelling led to the decision to extend the rooflight beyond the new façade to form a frameless glazed cube. This element provides a unique daybed or seating nook, enhancing the garden room’s role as a transitional, contemplative space between indoors and outdoors.
The orientation of the rooflight and the garden room ensures sunlight enters throughout the day and across seasons, creating a dynamic and uplifting atmosphere. The contrast in light quality between the existing sash windows and the new garden room highlights the latter as a distinctive space that both complements and elevates the experience of the house.
The proposed garden room successfully addresses the client’s desire for a stronger connection between the house and garden. By replacing the disparate extensions with a carefully considered new space, the design restores coherence to the rear elevation, brings abundant daylight into previously dark interiors, and creates a serene and beautiful threshold space that fulfils both functional needs and aesthetic aspirations.














