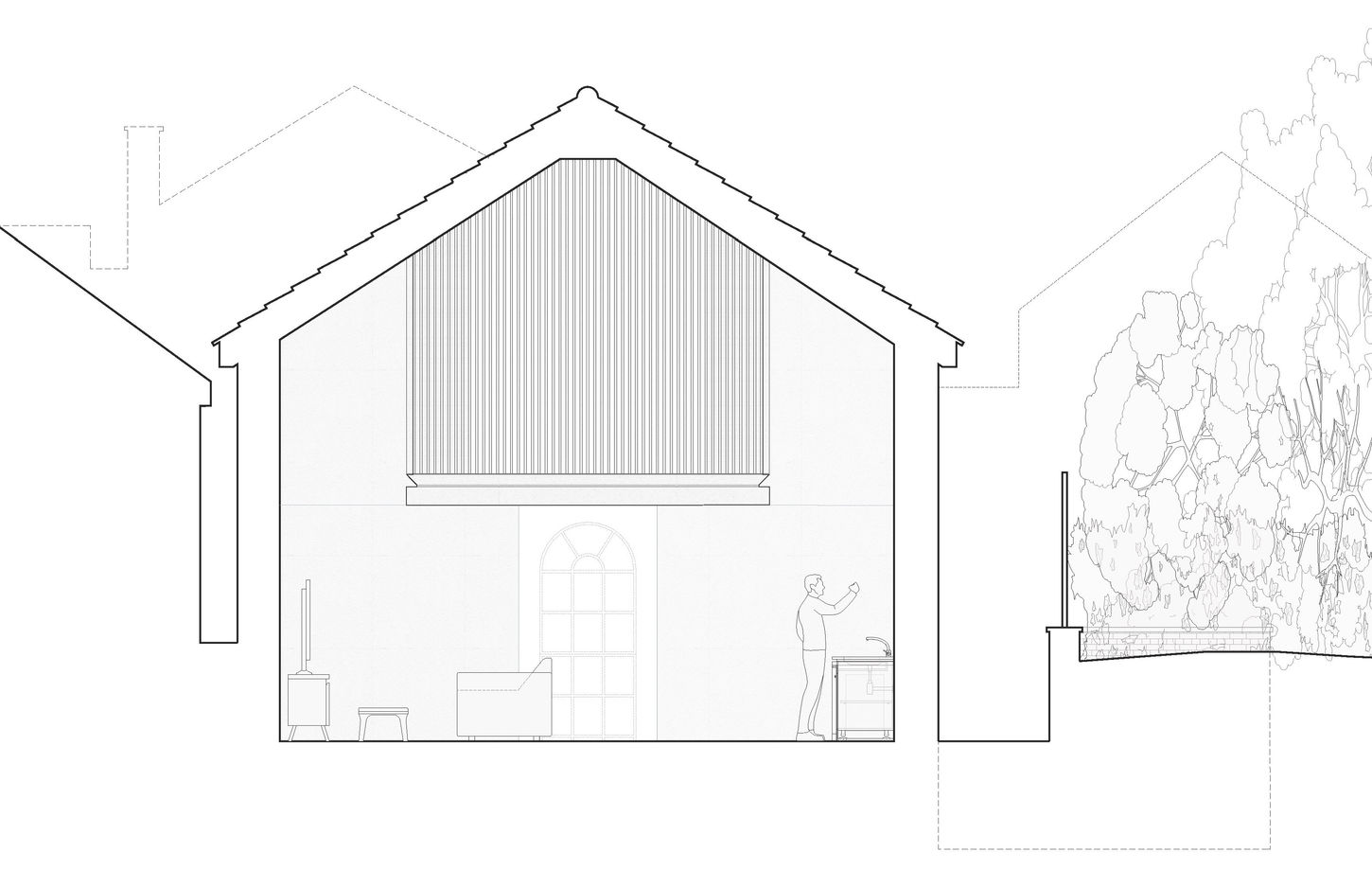MWA+D have been appointed to lead the rescue and transformation of a former chapel built in 1816—an important remnant of north Lincolnshire’s early Nonconformist heritage. The scheme aims to conserve the building’s surviving historic fabric while re-establishing its architectural presence and adapting it for sustainable modern living.
The approach balances respect for the chapel’s historic character with carefully considered contemporary interventions. The front façade will be restored to its original symmetrical gable form, reinstating the rhythm and proportion typical of early 19th-century chapels. At the rear, where steep level changes have long limited access and connection to the garden, a new sunken terrace is introduced. This feature allows the main living spaces to open directly onto the courtyard through tall glazed doors, improving natural light and creating a seamless relationship between the interior and the landscape beyond.
Internally, the conversion from a single double-height chapel into a two-bedroom home is handled with sensitivity and restraint. A suspended timber-clad pod sits within the lofty space, defining private areas while maintaining the sense of openness and light that once characterised the chapel’s interior. The pod appears to float within the volume, creating a dialogue between old and new that captures both the building’s heritage and its renewed purpose.
Through this thoughtful blend of conservation and innovation, the project ensures the chapel’s continued life and relevance—preserving its historic essence while transforming it into a distinctive, contemporary home.

MWA+D have been appointed to lead the rescue and transformation of a former chapel built in 1816—an important remnant of north Lincolnshire’s early Nonconformist heritage. The scheme aims to conserve the building’s surviving historic fabric while re-establishing its architectural presence and adapting it for sustainable modern living.
The approach balances respect for the chapel’s historic character with carefully considered contemporary interventions. The front façade will be restored to its original symmetrical gable form, reinstating the rhythm and proportion typical of early 19th-century chapels. At the rear, where steep level changes have long limited access and connection to the garden, a new sunken terrace is introduced. This feature allows the main living spaces to open directly onto the courtyard through tall glazed doors, improving natural light and creating a seamless relationship between the interior and the landscape beyond.
Internally, the conversion from a single double-height chapel into a two-bedroom home is handled with sensitivity and restraint. A suspended timber-clad pod sits within the lofty space, defining private areas while maintaining the sense of openness and light that once characterised the chapel’s interior. The pod appears to float within the volume, creating a dialogue between old and new that captures both the building’s heritage and its renewed purpose.
Through this thoughtful blend of conservation and innovation, the project ensures the chapel’s continued life and relevance—preserving its historic essence while transforming it into a distinctive, contemporary home.
LINCOLNSHIRE WOLDS
DATE
2025
STATUS
PLANNING PERMISSION GRANTED
PROEJCT DESCRIPTION
FULL REFURBISHMENT OF AN ABANDONED CHAPEL AND REDEVELOPMENT OF THE GARDENS


















