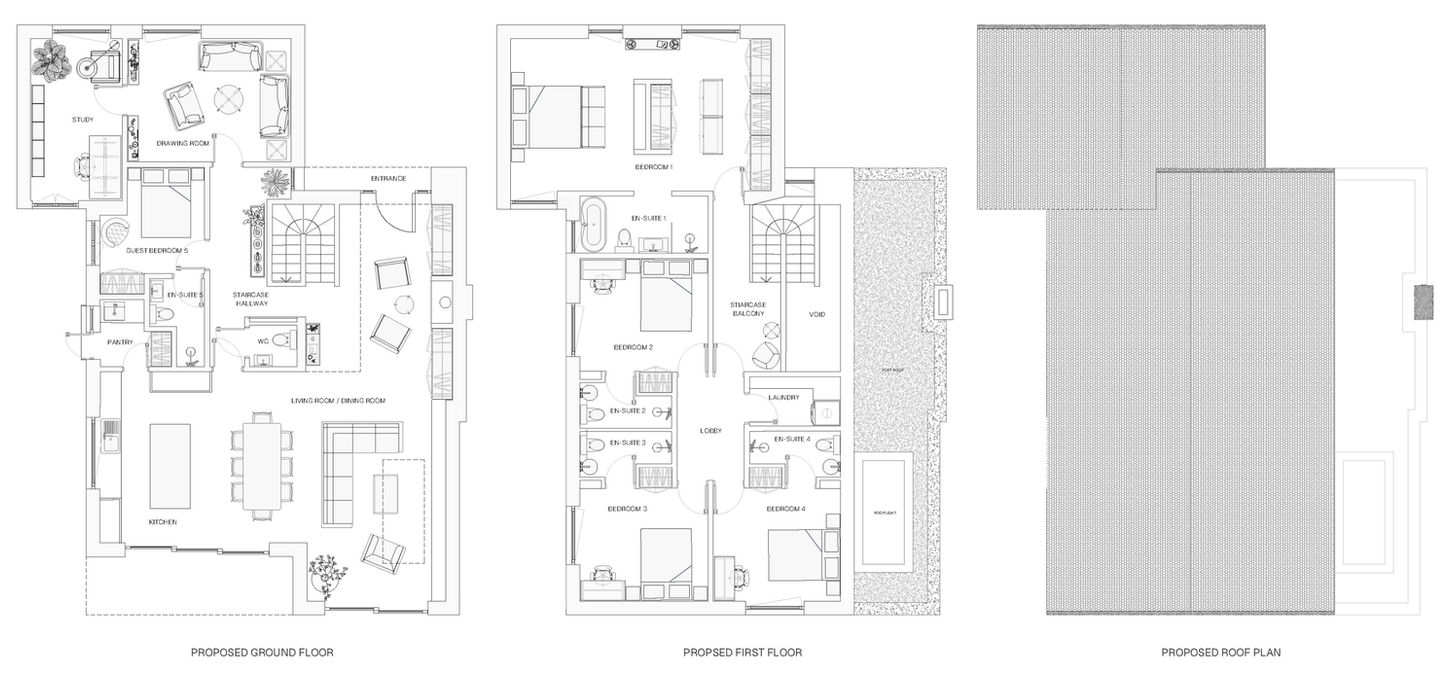EPSOM, SURREY
DATE
2025
STATUS
PLANNING PERMISSION GRANTED
PROEJCT DESCRIPTION
FIRST FLOOR EXTENSION AND ROOF / FACADE RECONFIGURATION
The project seeks to address the current limitations of the first-floor layout, where approximately 45% of the footprint has a head height at or below 1.5 metres from finished floor level. This significantly restricts the usability of the space and undermines the overall functionality of the house. While the client appreciates the location in Epsom, particularly the proximity to local schools, and the open-plan living space on the ground floor, the compromised first-floor configuration and poor vertical connection between two levels, now necessitates comprehensive intervention. Rather than pursuing the costly and disruptive option of moving to a larger home with similar ground floor qualities in the same location, the client has opted for redevelopment.
The scope of works includes the removal of the existing roof and construction of a new roof with a raised ridgeline, increasing the height by approximately three metres to match the adjacent property. The ground floor footprint will remain largely unchanged, with the exception of a staircase relocation to improve spatial clarity and vertical circulation. The first floor will be extended towards the south and south-west, enabling the creation of an additional bedroom and bathroom so that the entire family can be accommodated on a single level, a significant improvement over the current arrangement.
The design approach aims to deliver a building volume that is proportionate to its surroundings and minimises any adverse impact on neighbouring dwellings. The intention is to create a modest, well-resolved architectural addition that enhances the area’s character. The building is conceived as a modern interpretation of the existing detached house typology common in Epsom and Ewell, expressed as a pitched-roof, gable-ended two-storey form. The design responds to the varied yet consistent character of the surrounding streetscape, taking cues from its mixture of architectural styles and rooflines while establishing a distinct identity.
The front and rear façades is finished with a textured render that softens the visual appearance of the structure, giving the surface a natural and tactile quality. In contrast, the roof and the upper portions of the side walls are clad in traditional clay shingle tiles. These elements introduce a sense of craftsmanship and familiarity, offering warmth and texture that complement the otherwise modern form. The use of clay tiles also establishes a dialogue with the surrounding context, grounding the design in a local architectural language while maintaining a contemporary identity

The project seeks to address the current limitations of the first-floor layout, where approximately 45% of the footprint has a head height at or below 1.5 metres from finished floor level. This significantly restricts the usability of the space and undermines the overall functionality of the house. While the client appreciates the location in Epsom, particularly the proximity to local schools, and the open-plan living space on the ground floor, the compromised first-floor configuration and poor vertical connection between two levels, now necessitates comprehensive intervention. Rather than pursuing the costly and disruptive option of moving to a larger home with similar ground floor qualities in the same location, the client has opted for redevelopment.
The scope of works includes the removal of the existing roof and construction of a new roof with a raised ridgeline, increasing the height by approximately three metres to match the adjacent property. The ground floor footprint will remain largely unchanged, with the exception of a staircase relocation to improve spatial clarity and vertical circulation. The first floor will be extended towards the south and south-west, enabling the creation of an additional bedroom and bathroom so that the entire family can be accommodated on a single level, a significant improvement over the current arrangement.
The design approach aims to deliver a building volume that is proportionate to its surroundings and minimises any adverse impact on neighbouring dwellings. The intention is to create a modest, well-resolved architectural addition that enhances the area’s character. The building is conceived as a modern interpretation of the existing detached house typology common in Epsom and Ewell, expressed as a pitched-roof, gable-ended two-storey form. The design responds to the varied yet consistent character of the surrounding streetscape, taking cues from its mixture of architectural styles and rooflines while establishing a distinct identity.
The front and rear façades is finished with a textured render that softens the visual appearance of the structure, giving the surface a natural and tactile quality. In contrast, the roof and the upper portions of the side walls are clad in traditional clay shingle tiles. These elements introduce a sense of craftsmanship and familiarity, offering warmth and texture that complement the otherwise modern form. The use of clay tiles also establishes a dialogue with the surrounding context, grounding the design in a local architectural language while maintaining a contemporary identity














